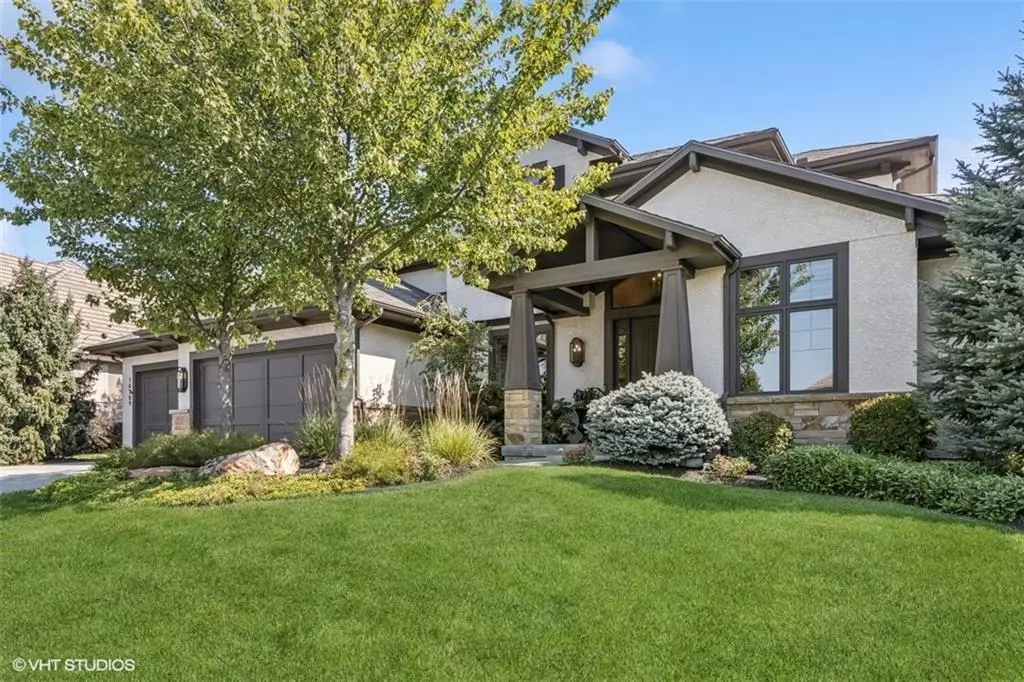$1,275,000
For more information regarding the value of a property, please contact us for a free consultation.
6 Beds
8 Baths
5,933 SqFt
SOLD DATE : 11/08/2024
Key Details
Property Type Single Family Home
Sub Type Single Family Residence
Listing Status Sold
Purchase Type For Sale
Square Footage 5,933 sqft
Price per Sqft $214
Subdivision Mills Farm
MLS Listing ID 2494527
Sold Date 11/08/24
Style Other
Bedrooms 6
Full Baths 6
Half Baths 2
HOA Fees $137/ann
Originating Board hmls
Year Built 2012
Annual Tax Amount $11,922
Lot Size 0.334 Acres
Acres 0.3342516
Property Sub-Type Single Family Residence
Property Description
This Beautiful 1.5 story IN HIGHLY SOUGHT AFTER ESTATES OF MILLS FARMS is an owner agent listing. 4.99 Financing Available. Walk to Timber Creek Elementary. No expense has been spared in bringing this home to its current state of beauty. It has been updated from top to bottom with upscale decor and a new roof! Recent first class updates include: New countertops, paint, carpet, light wood floors, light fixtures, sinks and countertops, butlers pantry, plantation shutters, cabinetry and roof. This awesome floor plan includes: 6 bedrooms with 2 on main level, 6 full baths and 2 half baths, and an office. All of the bedrooms are oversized with walk in closets, finished basement with additional bedroom, and new workout room, updated bar and TV area. The master bedroom is dreamy with a wonderful fireplace, large jacuzzi tub, and huge closet. The covered tiled large walk out patio with built in grills, tv and a firepit is very private, already stubbed for a walk in hot tub and plans available for a pool! Wonderful large back yard with gorgeous landscaping.
Mills farm is a wonderful neighborhood, amazing schools that you can walk to, or walk to the neighborhood pools, updated clubhouse, tennis courts, workout room and volleyball pit. Neighborhood has a childrens' swim team and many fun events throughout the year. One of the number one neighborhoods in Kansas City.
Location
State KS
County Johnson
Rooms
Other Rooms Breakfast Room, Den/Study, Entry, Great Room, Main Floor BR, Main Floor Master, Mud Room, Office, Workshop
Basement Basement BR, Concrete, Egress Window(s), Finished, Sump Pump
Interior
Interior Features All Window Cover, Custom Cabinets, Exercise Room, Kitchen Island, Pantry, Walk-In Closet(s), Wet Bar, Whirlpool Tub
Heating Forced Air
Cooling Electric
Flooring Carpet, Wood
Fireplaces Number 2
Fireplaces Type Family Room, Gas, Master Bedroom
Fireplace Y
Appliance Dishwasher, Disposal, Down Draft, Dryer, Exhaust Hood, Microwave, Refrigerator, Built-In Oven, Gas Range, Stainless Steel Appliance(s), Washer
Laundry Main Level
Exterior
Exterior Feature Firepit, Outdoor Kitchen
Parking Features true
Garage Spaces 3.0
Amenities Available Clubhouse, Exercise Room, Play Area, Pool, Tennis Court(s), Trail(s)
Roof Type Composition
Building
Lot Description City Lot, Level, Sprinkler-In Ground
Entry Level 1.5 Stories
Sewer City/Public
Water Public
Structure Type Stone Trim,Stucco
Schools
Elementary Schools Timber Creek
Middle Schools Aubry Bend
High Schools Blue Valley Southwest
School District Blue Valley
Others
HOA Fee Include Curbside Recycle,Trash
Ownership Private
Acceptable Financing Cash, Conventional, FHA, VA Loan
Listing Terms Cash, Conventional, FHA, VA Loan
Special Listing Condition Owner Agent
Read Less Info
Want to know what your home might be worth? Contact us for a FREE valuation!

Our team is ready to help you sell your home for the highest possible price ASAP

"Molly's job is to find and attract mastery-based agents to the office, protect the culture, and make sure everyone is happy! "








